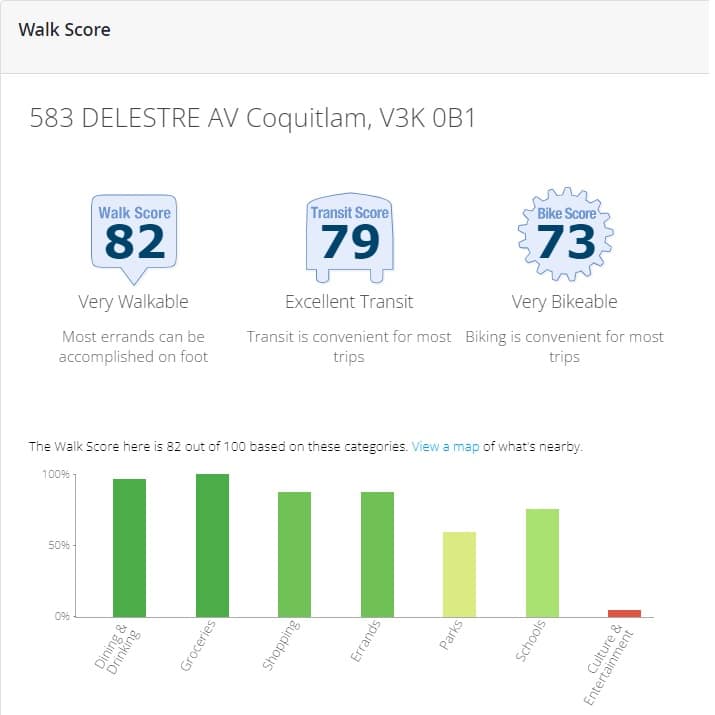583 Delestre Ave Coquitlam: a magnificent townhouse in Intergulf’s luxury Cora Towers development! This home has been lovingly cared for, and features tasteful updates. Extremely well priced! Please Contact us for more details or to make an appointment to view. In addition, we can provide you with complete property disclosures, sales history of the property and recent sales of comparable properties in the area.
Watch the Video Tour!




