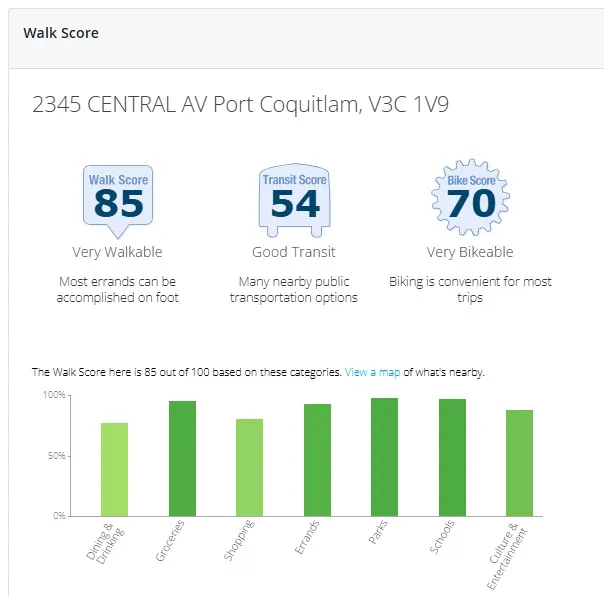401-2345 Central Ave Port Coquitlam – Penthouse with a huge rooftop patio, updated, bright, unique layout. Move-In Ready Luxury with Unmatched Outdoor Space! Please Contact us for more details or to make an appointment to view. In addition, we can provide you with complete property disclosures, sales history of the property and recent sales of comparable properties in the area.
Penthouse Perfection with 1,518 sq ft Rooftop Oasis - Central Port Coquitlam
Ready to move in: 401-2345 Central Ave Port Coquitlam
Updates:
- Walls removed to create an open-concept layout with massive kitchen island
- Chef’s kitchen with granite counters, stainless steel appliances & abundant cabinetry
- Granite countertops 2014
- Eurorite kitchen cabinets 2014
- Stove 2020
- Dishwasher 2025
- Fridge 2025
- Fully renovated bathrooms with modern finishes. Ensuite 2018 & 2nd bathroom 2025
- Wide-plank flooring installed 2025
- Fresh paint across the entire home
- Washer/dryer 2022
- Patio boards 2015
Central Park Villa - Central Port Coquitlam
Welcome to 401-2345 Central Ave Port Coquitlam
Central Park Villa – Conveniently located in Central Port Coquitlam beside Central Park, is walking distance to shops, restaurants, schools, recreation complex and parks & trails.
Built in 1994 and rainscreened shortly after, Central Park Villa is a boutique community featuring quality frame-wood construction with durable stucco exterior. This well-maintained building offers just 22 homes across four levels, including two exclusive penthouses and a top-floor recreation center. The Strata is proactive and attentive, ensuring the property remains in excellent condition.
Take a stroll along Donald pathway nearby! A $1.42 million pathway for pedestrian & cyclists that cuts through downtown Port Coquitlam. Besides the Donald Pathway extension through the civic centre, the project includes the redevelopment of Veterans Park in front of city hall, Leigh Square and other city-owned spaces and roads in the zone bordered by McAllister Avenue, Shaughnessy Street, Wilson Avenue and Donald Street.
For Leigh Square, residents will soon see a new stage; ground-level and tiered seating; better lighting and landscaping; more accessible connections; and an open area south of The Outlet for parking, event space and food truck staging.
Port Coquitlam offers many fantastic parks at your doorsteps. The City maintains a total of 266 hectares of parkland and natural areas, as well as park sites, playgrounds, sport fields, tennis courts, sport courts, outdoor pools and 46km of trails, including the 25-km Traboulay PoCo Trail. To name a few walking distance from your suite:
- Elks Park – Playground for kids & Community garden
- Gates Park – Outdoor exercise facilities with several sports fields, and recreational trail
- Lions Park – – Large adventure playground, water park, picnic areas, part of Traboulay PoCo Trail along Coquitlam River.

Nearby Schools
401-2345 Central Ave Port Coquitlam: School District 43
StrongStart BC – is a free, drop-in early learning program for children aged 0-5 accompanied by a parent or caregiver.
Elementary schools
- Central – StrongStart
- Mary Hill – Early French Immersion
- Our Lady Of The Assumption – Catholic Independent School
- Riverview Park – Montessori; StrongStart
- Kilmer – Early French Immersion
- Meadowbrook – StrongStart
Middle Schools
- Pitt River Middle – Middle French Immersion
- Kwayhquitlum Middle – Middle French Immersion
- Citadel Middle
- Maple Creek Middle – Middle French Immersion
- Minnekhada Middle
- Hillcrest Middle
Secondary Schools
- Riverside – French Immersion; AP Program
- Hope Lutheran – Catholic Independent School
- Archbishop Carney – Catholic Independent School; AP Program
- Terry Fox – AP Program
- Pionniers – French Only School; IB Program (MYP & DP)
- Dr. Charles Best – French Immersion; AP Program
EMAIL ME SIMILAR LISTINGS!
This is the quickest way to receive up-to-date information on listings in your area! You will be the first to know when a home that fits your preferences hits the market.
Featured Listings facts
Check our Featured Listings page often as we frequently change the Featured properties. Or, for your convenience, register for a Free VIP account to automatically receive email listing alerts whenever a new Featured listing comes on the market. After all, one of them might be perfect for you!
BC Listings search by City
Before you consider buying a home learn more by checking the facts & tips on our Real Estate Blog page and see how the process works on our Buying a Home page.
Our BC Properties for Sale pages are a great way to get to know different communities. Begin with the photo presentations highlighting each community. Then review detailed information and real estate Market statistics specific to that community.
Each community page also allows you to quickly access the BC Listings in that area, broken out by property type (houses for sale, duplex for sale, townhouses for sale, condos for sale and land for sale).
Facts related to BC Real Estate
Do you know which Board covers 72% of the British Columbia Province?
The BC Northern Real Estate Board covers the northern part of British Columbia, including Bulkley-Nechako, Cariboo, Fraser Fort George, Peace River/Fort Nelson, and Skeena/Queen Charlottes.
The Northern Real Estate Board serves an area covering over 600,000 square kilometers or 72% of the province.
Do you know which Real Estate Boards cover Vancouver Island?
Victoria Real Estate Board (VREB) covers the properties sold in Greater Victoria and the Southern Gulf.
Vancouver Island Real Estate Board (VIREB) covers the properties sold in from the top of the Malahat to the northern tip of Vancouver Island.



