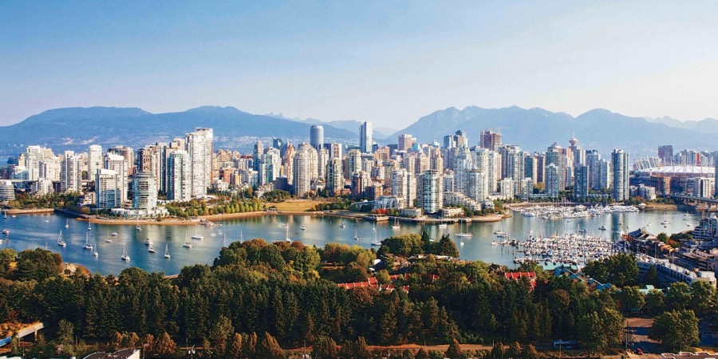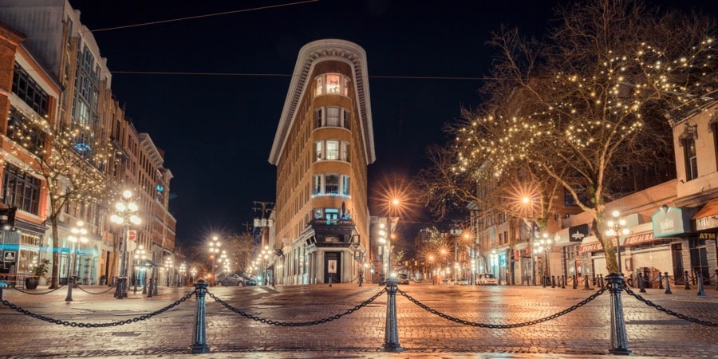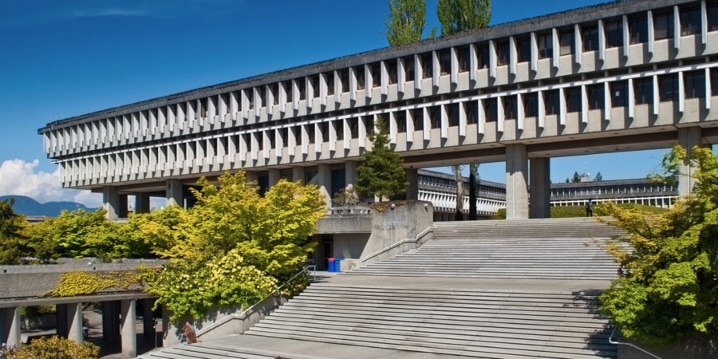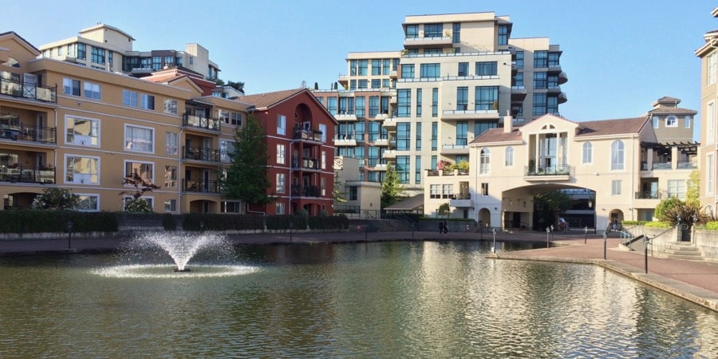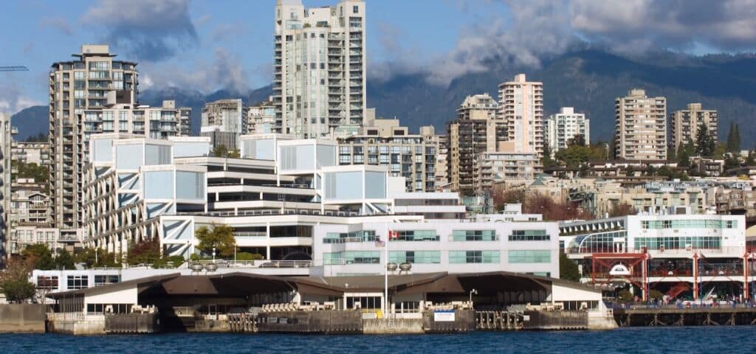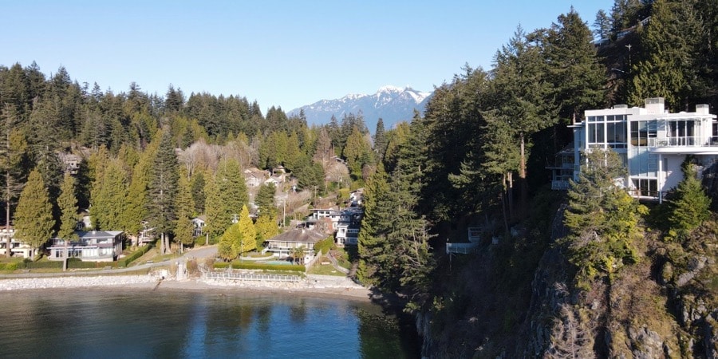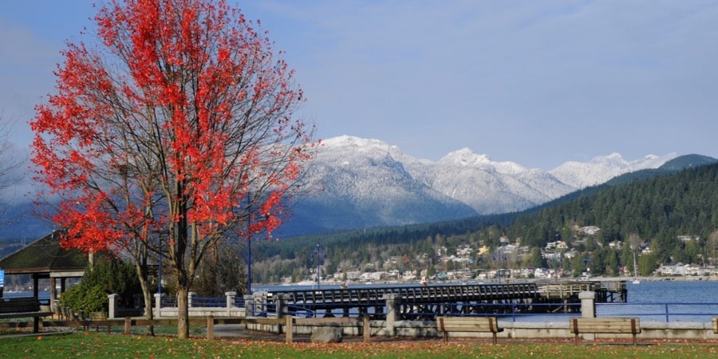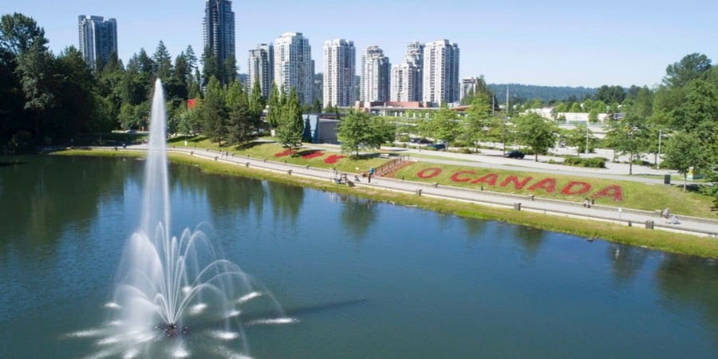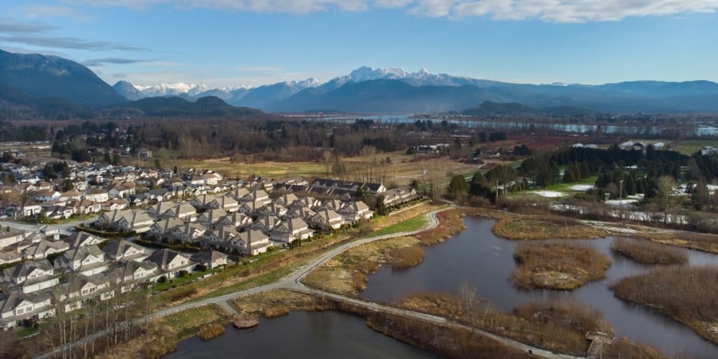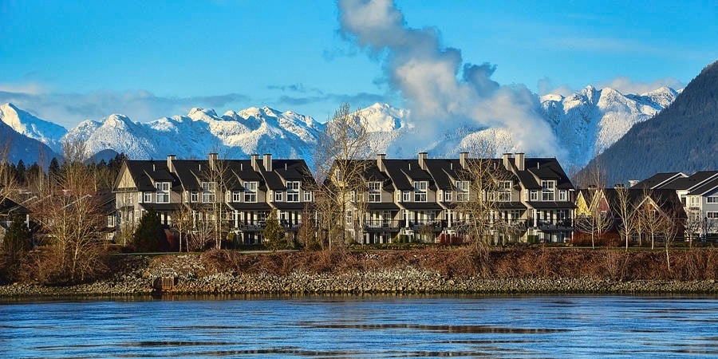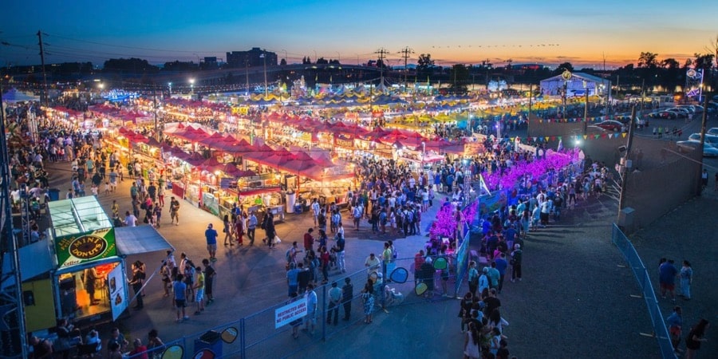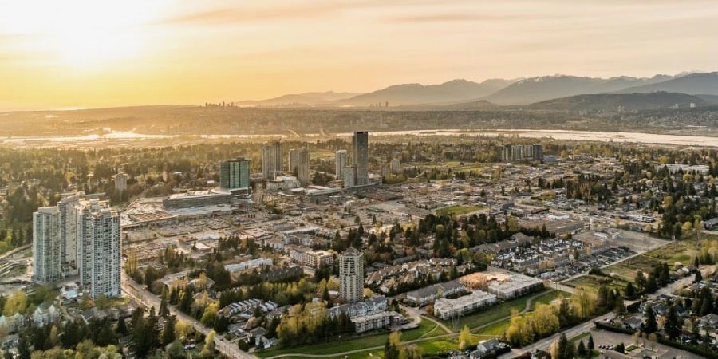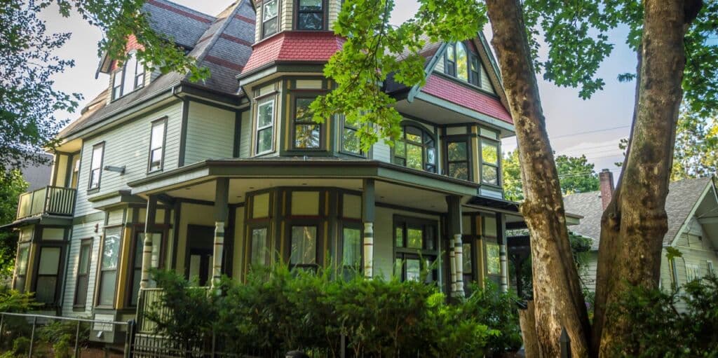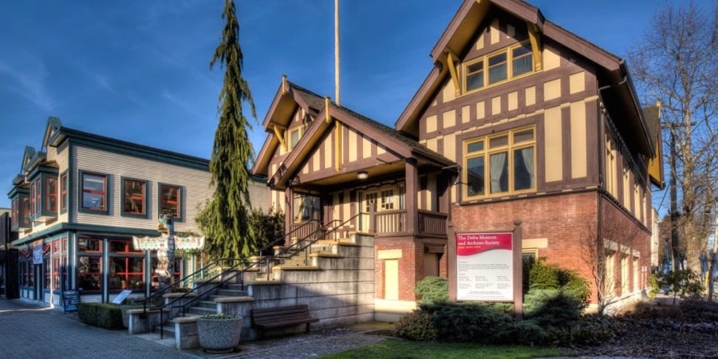Would you like to know what your home is worth? Ask us for a free, no-obligation Home Valuation!
BC Properties for Sale
Explore BC Properties for Sale - MLS® Listings Search
Explore BC Properties for sale in the dynamic Metro Vancouver real estate market. Navigate through extensive listings and delve into BC Sold Listings and Sold Properties for valuable market insights. Whether you’re buying or selling, our platform is your comprehensive resource for all your real estate needs.
Central – BC Properties for Sale
The Central region of Metro Vancouver includes Vancouver West and East, Burnaby, New Westminster, Richmond and North and West Vancouver. Select a neighbourhood to see detailed descriptions and search for BC properties for sale available there and BC Sold Listings!
Vancouver West is the jewel of the Lower Mainland, with glowing sand beaches, world famous parks, cosmopolitan dining, nightlife and entertainment, private schools, clubs and golf courses. Real estate prices here are the highest in Canada!
Vancouver East‘s numerous, diverse residential communities, each with their own character and charm, attracts many young professionals.
Burnaby is an urban playground located in the heart of Metro Vancouver, just 15 minutes from downtown Vancouver. The city is one of the most desirable as a place to live, work, study or invest in because of its central location.
New Westminster is the oldest city in BC and the former capital (until 1866). “New West”, has maintained its small-town charm, combined with refreshing new developments. It is a truly livable city, where residents can live, work and play.
North Vancouver offers the quintessential West Coast lifestyle! The area is known for extensive water activities as well as hiking, biking and skiing.
West Vancouver is an affluent seaside municipality with many properties offering stunning vistas of Vancouver, the Gulf Islands and stunning sunsets over the ocean. It is Canada’s wealthiest municipality with the second highest house prices in the region.
North of the Fraser – BC Properties for Sale
Areas to the north of the mighty Fraser River include the Tri-Cities of Port Moody, Coquitlam and Port Coquitlam as well as Pitt Meadows and Maple Ridge. Click on a neighbourhood to see a detailed description and search BC properties for sale there and BC Sold Listings!
Port Moody is a tiny community but with an impressive natural setting. It is home to beautiful parks, waterfront, and famous Brewery Row and offers housing ranging from remote getaways among the trees to townhouses and condos close to Skytrain.
Coquitlam is a growing, vibrant community, offering residents a wide range of attractions and activities: the outdoors, sporting events, live theater and art exhibitions, festivals, heritage attractions and superb shopping and dining.
Port Coquitlam (“PoCo”) has more parkland acreage per capita than other cities in the Lower Mainland, making it a favourite for outdoorsy people. It is a complete community with small town charm.
Pitt Meadows‘ south part is quite urban, with many condos and townhomes, while the north is rural and features large homes on large lots.
Maple Ridge offers a blend of authentic rural activities and urban amenities. Historically a rural area, Maple Ridge is seeing a large influx of urban migrants seeking peace and quiet and easy access to the Great Outdoors.
South of the Fraser – BC Properties for Sale
South of the Fraser River lies some of the most productive agricultural farmland in Canada. However, recent years have brought a spate of development and you can now live in a condo tower, townhouses or, if you are truly blessed, a home overlooking beautiful, rolling agrarian land. Check the BC Sold Listings/ Properties!
Richmond is a cosmopolitan, central municipality with one of the most ethnically diverse populations in the Lower Mainland. Richmond offers an eclectic mix of luxury houses, townhomes and high end condos.
Surrey is the fastest growing municipality in Greater Vancouver, welcoming over 1,000 new residents each month! The full range of housing options are available, along with rapid access to downtown Vancouver on Skytrain.
Langley is rapidly transforming into a suburban oasis for young families. It is the horse capital of the Lower Mainland. Skytrain service will arrive in the middle of the decade, and is driving rapid price appreciation in homes here.
Delta is one of the sunniest and driest spots in all BC! Delta offers beautiful waterfront homes, a charming 19th century fishing village (Ladner) and extensive suburban living options.
South Surrey/White Rock, in the south western corner of Greater Vancouver, is minutes from the US border. White Rock is a true West Coast gem, 45 minutes from Vancouver yet offering trendy cafes, unique shops, beaches and a beautiful coast line to enjoy.
Each community page presents:
- A short video from the selected city, highlighting the most popular areas of the city: from trails to parks, shops to farmer’s markets, rivers and lakes to high mountain tops… Each video is what we, Dana and Amar, saw as of potential interest about the community fitting into the time limit of the presentation. After all, it is up to you to check out, discover and enjoy everything that the city has to offer!
- A short description of the city – general information about the community, leisure activities, etc. In short, our take on what that community has to offer…
- Open House for properties in the city for every weekend
- Metro Vancouver Real Estate links presenting the various types of BC properties for sale – houses for sale, condos for sale, townhouses for sale, duplex for sale, and land for sale; real estate market statistics for that city; and pictures highlighting key attractions within the city. Option to view Sold Properties/ Listings is available. We have gone to great lengths to assemble all this information, so please do enjoy!
Just want to have some fun and check the most expensive BC Homes for sale in Metro Vancouver Real Estate? Start your search on our Luxury Properties page or check the Market Statistics to explore the sales prices by city.
Or maybe you are new to the city and want to explore the spectacular nature around us, the wonders of the city, the places you should visit? Check Tripadvisor – Explore Vancouver BC.
Exploring BC Real Estate Opportunities
BC Properties for Sale
British Columbia, often referred to as BC, is a province in Canada that boasts a captivating blend of stunning landscapes, vibrant urban centres, and a high quality of life. This remarkable province is not only renowned for its natural beauty but also offers a diverse range of properties for sale, catering to various preferences and budgets. Whether you’re looking for a serene countryside retreat or a chic urban apartment, BC has something to offer for everyone.
The advanced searches available on our website offer you the chance to get familiar with the prices of sold properties in the Greater Vancouver area.
Diverse Property Landscape
From the picturesque shores of Vancouver to the quaint neighborhoods of Victoria, BC’s real estate market is incredibly diverse. Prospective buyers can explore a range of options, including single-family homes, condos, townhouses, and even acreages. Whether you’re a first-time home buyer, a growing family, or an investor seeking a valuable asset, BC’s properties for sale cater to a wide spectrum of requirements.
Urban Living
For those who thrive in the hustle and bustle of city life, BC’s urban centres provide an array of property opportunities. Vancouver, the largest city in the province, offers a mix of modern skyscrapers and historic neighborhoods. Condos with breathtaking views of the waterfront or the city’s skyline are highly sought after. Similarly, Victoria, the provincial capital, exudes old-world charm with a variety of condos and townhouses in close proximity to cultural attractions and scenic harbours.
Tranquil Retreats
If escaping to nature is more your style, BC’s countryside properties offer a tranquil escape from the urban hustle. The province is dotted with serene lakeside cabins, mountain lodges, and spacious acreages. The Okanagan Valley, for instance, is known for its vineyards and offers a range of properties for those seeking a peaceful rural lifestyle. Additionally, the island communities of Salt Spring and Gulf Islands offer unique retreats surrounded by natural beauty.
Investment Potential
BC’s real estate market also holds promise for investors. The province’s economic growth and desirability as a place to live and work contribute to its real estate market’s stability. Properties in BC have historically shown appreciation over time, making them appealing for both short-term gain and long-term growth potential.
Conclusion
From urban enthusiasts to nature lovers, BC’s properties for sale cater to a diverse range of preferences. With a mix of urban vibrancy and serene retreats, the province provides an enticing real estate landscape for prospective buyers and investors alike. As you explore the options, you’ll find that the alluring beauty of British Columbia is not only a backdrop but also an integral part of the properties it has to offer.
Greater Vancouver Real Estate
Vibrant Destination
One of the most prominent real estate markets in BC is the Greater Vancouver area. With its stunning waterfront, vibrant cultural scene, and robust economy, Vancouver has consistently ranked as one of the world’s most livable cities.
Diverse Choices in Real Estate
The real estate offerings here are as diverse as the city itself. From luxurious penthouses in the heart of Vancouver downtown, Burnaby, Coquitlam, New Westminster, Surrey, White Rock to charming heritage homes in tree-lined neighbourhoods like Vancouver West & New Westminster, Greater Vancouver caters to various lifestyles.
Competitive Real Estate Market
However, it’s essential to note that the city’s popularity has led to competitive market conditions. Working with a knowledgeable Realtor ® can be invaluable in navigating the Greater Vancouver real estate market and securing a property that aligns with your preferences and budget. The advanced searches available on this website allow you to explore the prices of BC sold listings/ properties in the Greater Vancouver area.
With its captivating offerings, Greater Vancouver remains a sought-after location for desirable real estate in BC.
BC Building Code Requirements for Secondary Suites
A secondary suite, typically situated in a home’s basement, serves as a distinct residential unit within the property. However, to ensure compliance with regulations, property owners must undertake several measures:
- Install a separate heating system for the suite.
- Modify or incorporate a sprinkler system if needed.
- Implement a 45-minute fire separation between the suite and the main dwelling.
- Equip both the suite and the main dwelling with interconnected, hard-wired smoke alarms (ionized and photo-electric).
- Expand the width of exit stairs or corridors leading to the suite.
- Install a self-closing, solid core door between the dwelling and the suite.
- Ensure the suite’s exit door swings on a vertical axis (no sliders).
- Protect doors and windows of the dwelling that could expose the suite’s exit stairs to fire hazards.
- Enclose exposed combustible plumbing piping in the suite to prevent passage through the rated floor system.
- Upgrade electrical and plumbing systems to comply with code standards.
- Make any other necessary alterations to align the suite and the dwelling with the BC Building Code or other provincial regulations.

